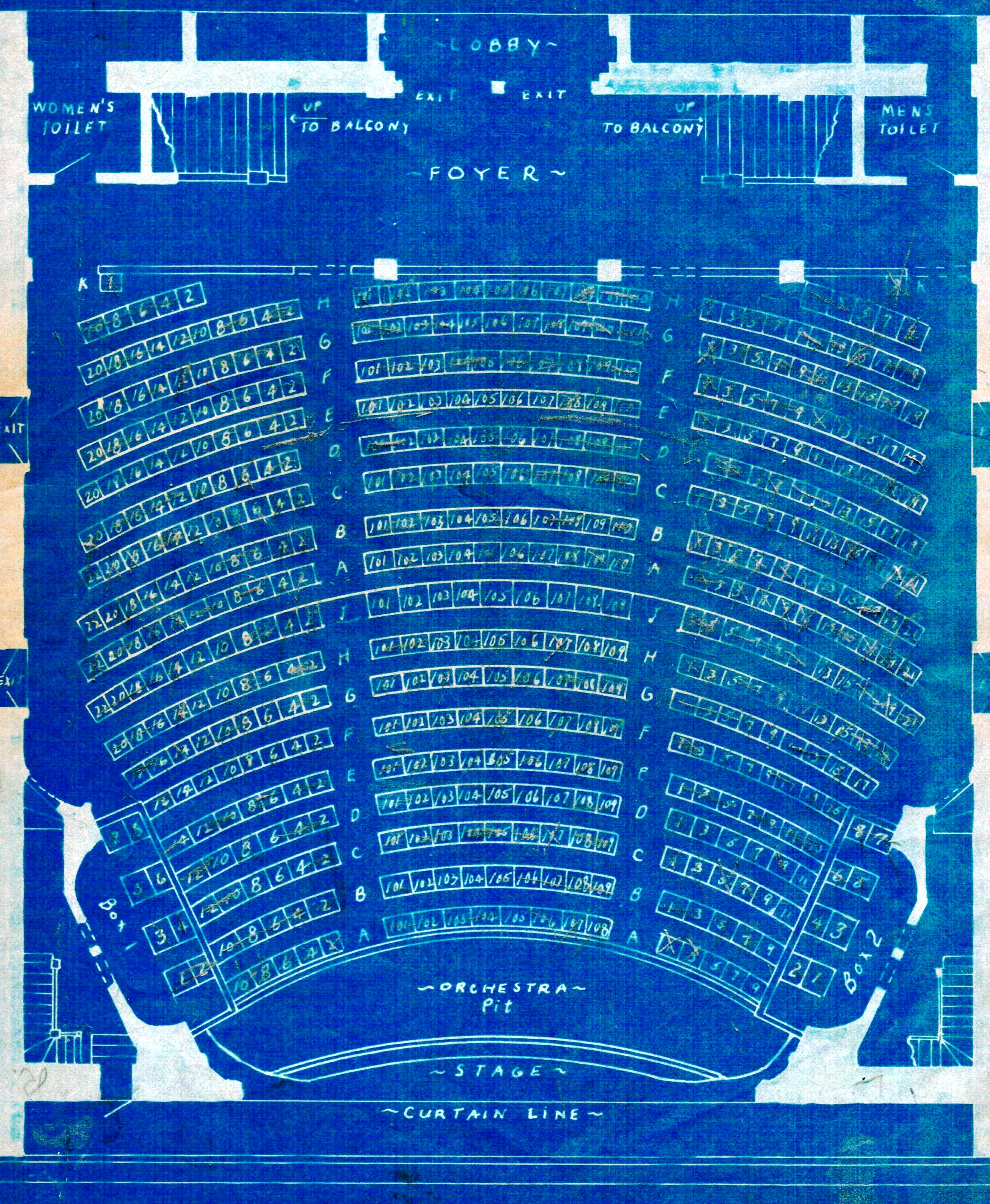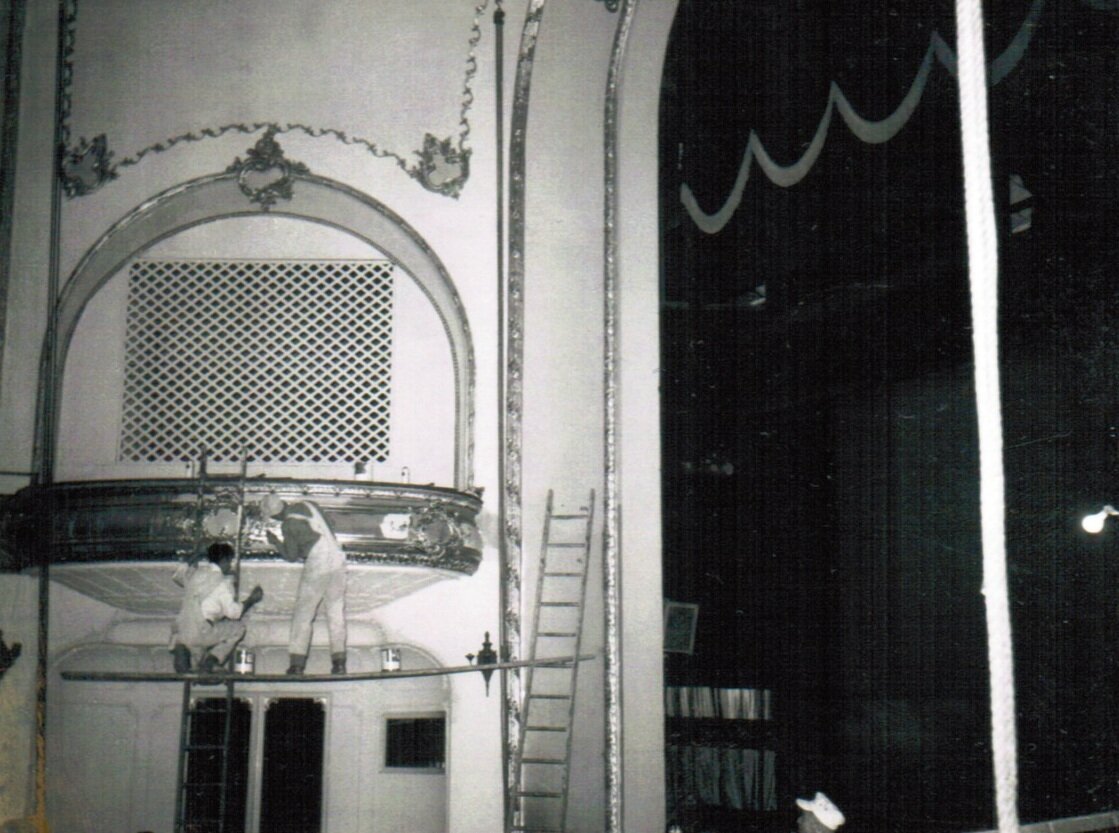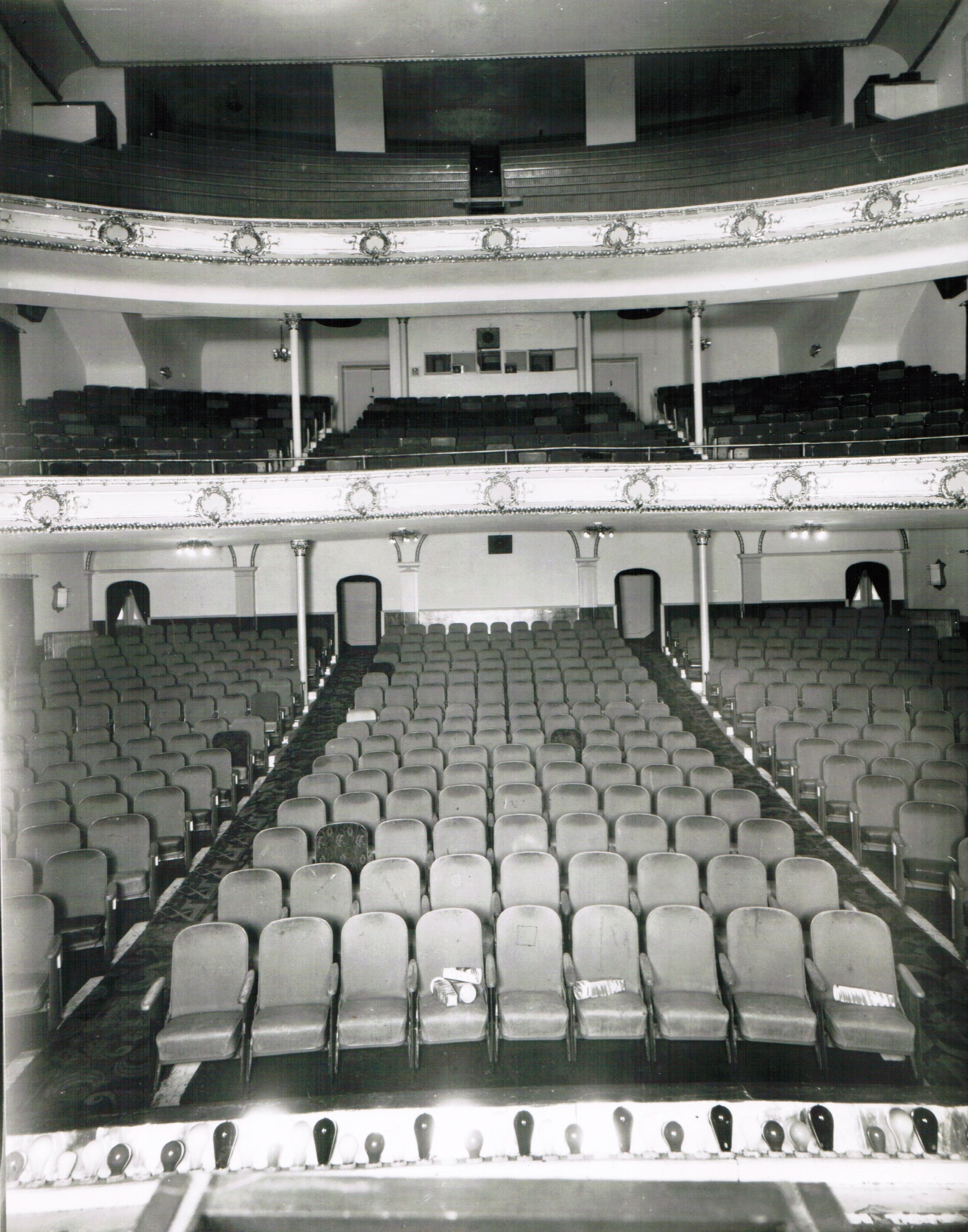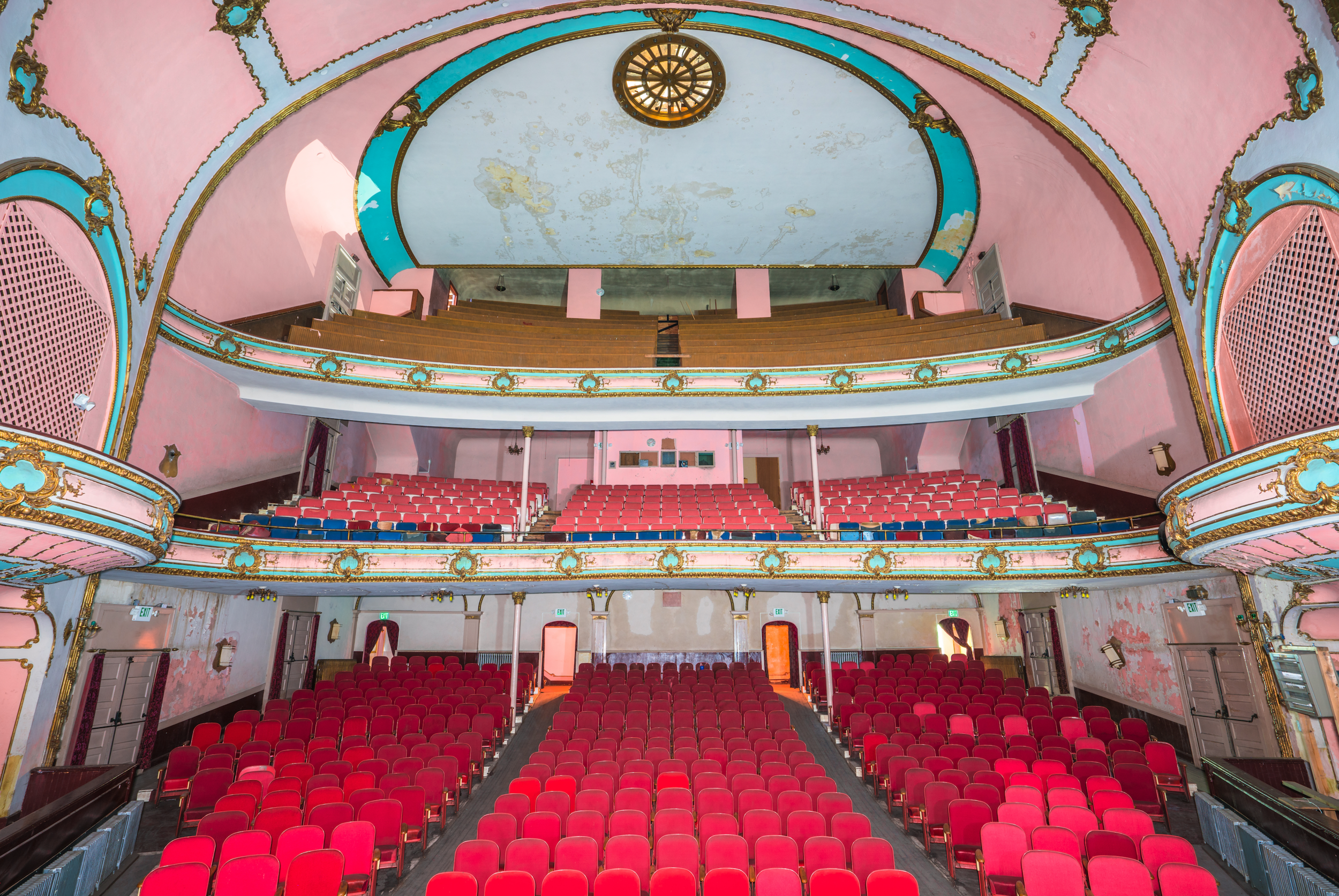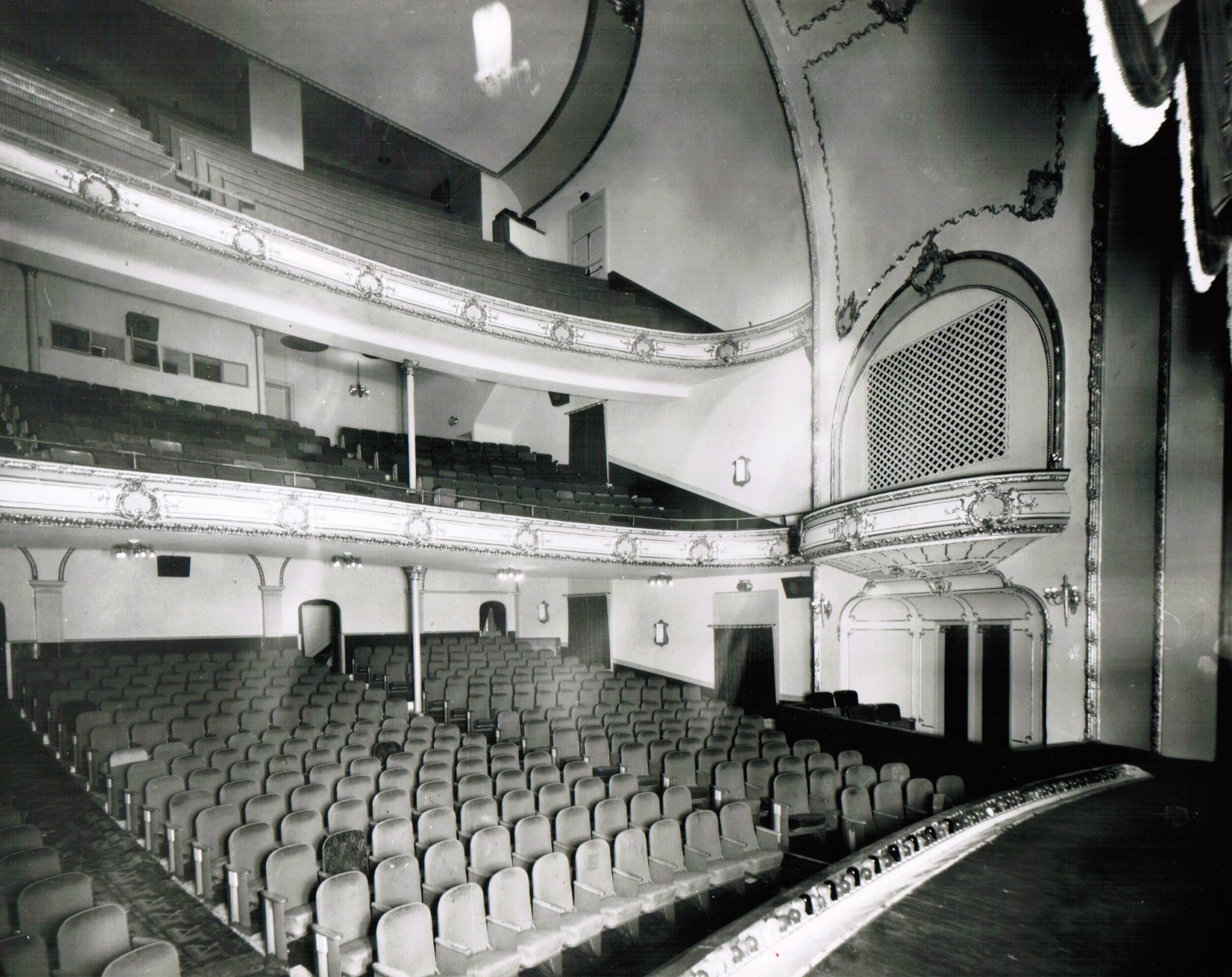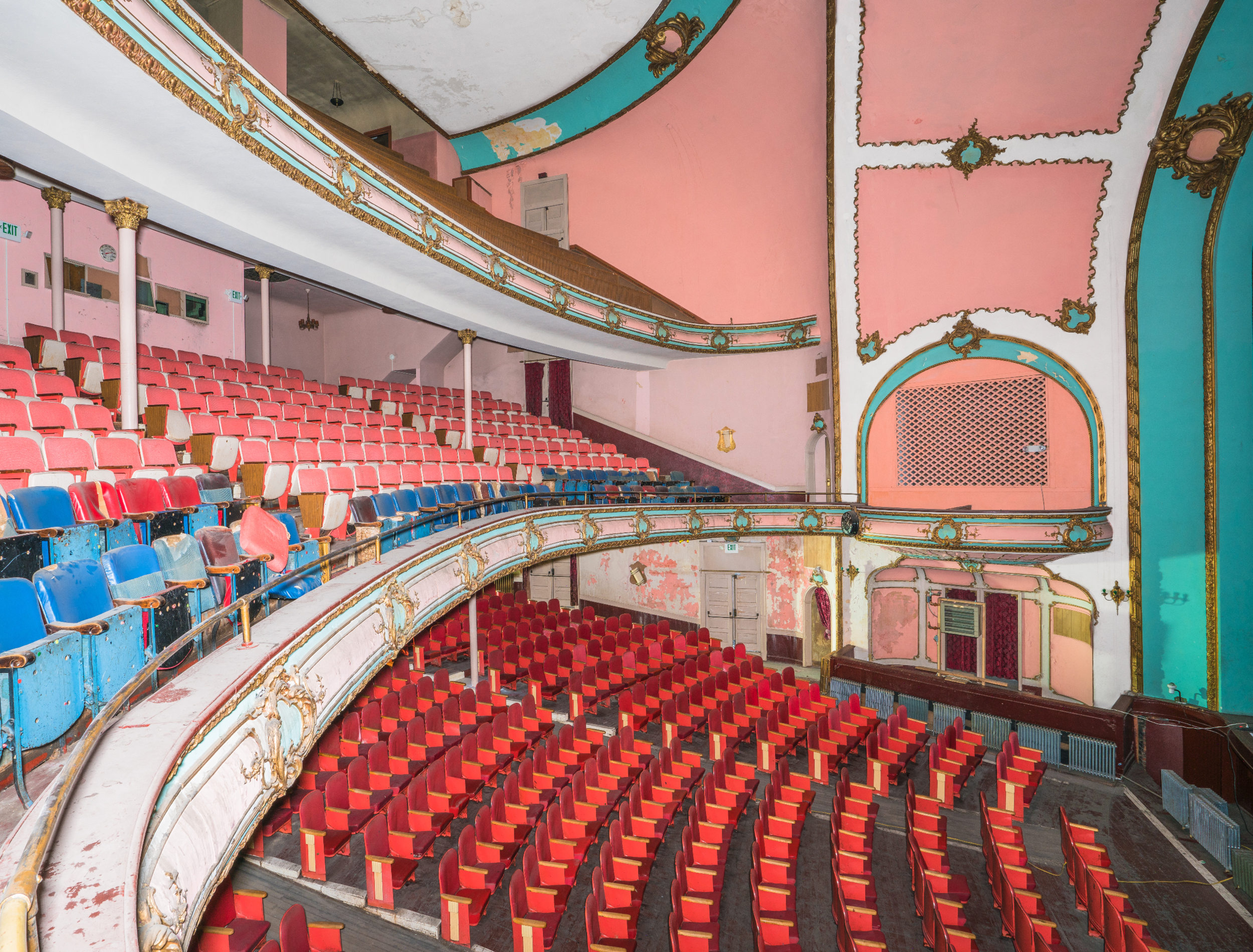Architectural Description of Auditorium and Foyer
The general design throughout is of a renaissance, the interior being treated in the rococo style of French Renaissance. The main entrance to the theatre proper is through a lobby sixteen feet wide and forty feet deep.
The auditorium is sixty-three feet wide, while the length from curtain to rear wall is sixty-eight feet. The height from orchestra pit to ceiling is fifty-two feet. The proscenium arch is thirty-four feet wide and the same in height. The arch is elliptical in form and bends back in this form to the front of the boxes where it meets the pendentive, filling the angle between the boxes and sides of the auditorium. The pendentive is carried to the ceiling, increasing in size and finishing with a cove forming a large, semi-circle or ceiling sweeping back to the rear wall, not unlike the bell of a horn.
Architectural History Timeline
June 1906: West Opera House architectural plans reviewed by Chicago-based stage engineers and revised.
January 1907: Architectural plans by Rapp Bros. of Trinidad made public. I. H. and William Rapp were assisted by Arthur Hendrickson.
February 1907: Ed West hires John A. McLaughlin of Trinidad as general contractor on construction of the theater. McLaughlin was assisted by William Rupp and John McEwan, both of Trinidad.
February 15, 1907: groundbreaking ceremony at 421 W. Main St., Trinidad. Charles M. Campbell hired as construction superintendent.
October 1907: Electrical wiring completed by Boynton Company of Colorado Springs.
March 11, 1908: Scenery, curtains, and stage lighting installed by F. R. Megan and the Kansas City Scenic Company.
March 17, 1908: West Theater opened to the public.
May 20, 1908: ballroom opened.
November 1909: new drop curtain installed, depicting the Rio Grande River in Texas. Produced and installed by Charles F. Thompson Co. of Los Angeles.
January 1916: former storefront converted to office space.
October 1917: improvements to stage lighting.
September 1925: Wurlitzer-Hope Jones organ installed in stage-left box seats.
January 1929: major renovation, including new lighting fixtures, seats, carpeting, projection room.
July 1931: ventilation system installed. Contractors: Werden Electrical Co.; Branson and Griswold; Crouch Lumber and Construction Co.
September 1933: Ballroom redecorated; ballroom stage renovated for improved soundproofing.
April 1935: Automatic stoker heating system installed.
May 1935: first neon marquee installed, reading "West Theatre"; rebuilt box office and facade; new carpeting including balcony staircases; auditorium back wall archways filled in. Contractors: Merrill Easton; Hugis Electric Co.
June 1942: Theater officially renamed "Fox"; marquee front changed.
June 1946: Barney's Hav-A-Bite Fountain and Coffee Shop opened in the former People's Drug Store.
February 1948: installation of polarized, coated lenses in projection equipment.
June 1948: installation of stainless steel concession counters.
November 1949: main auditorium seats replaced.
February 1951: 80-car parking lot installed on West Main St.
April 1964: auditorium repainted and redecorated. Contractor: Hobart Berry Jr.
January 2017: moisture mitigation in balcony, auditorium, ballroom. Contractor: Servpro of Pueblo.
March 2017: stage roof (exterior) repair. Contractor: Bill Winter.
April 2017: security wall installed across box office, exterior entrances. Contractor: Craig Montoya.
January 2019: utility services assessed and secured by the City of Trinidad.

